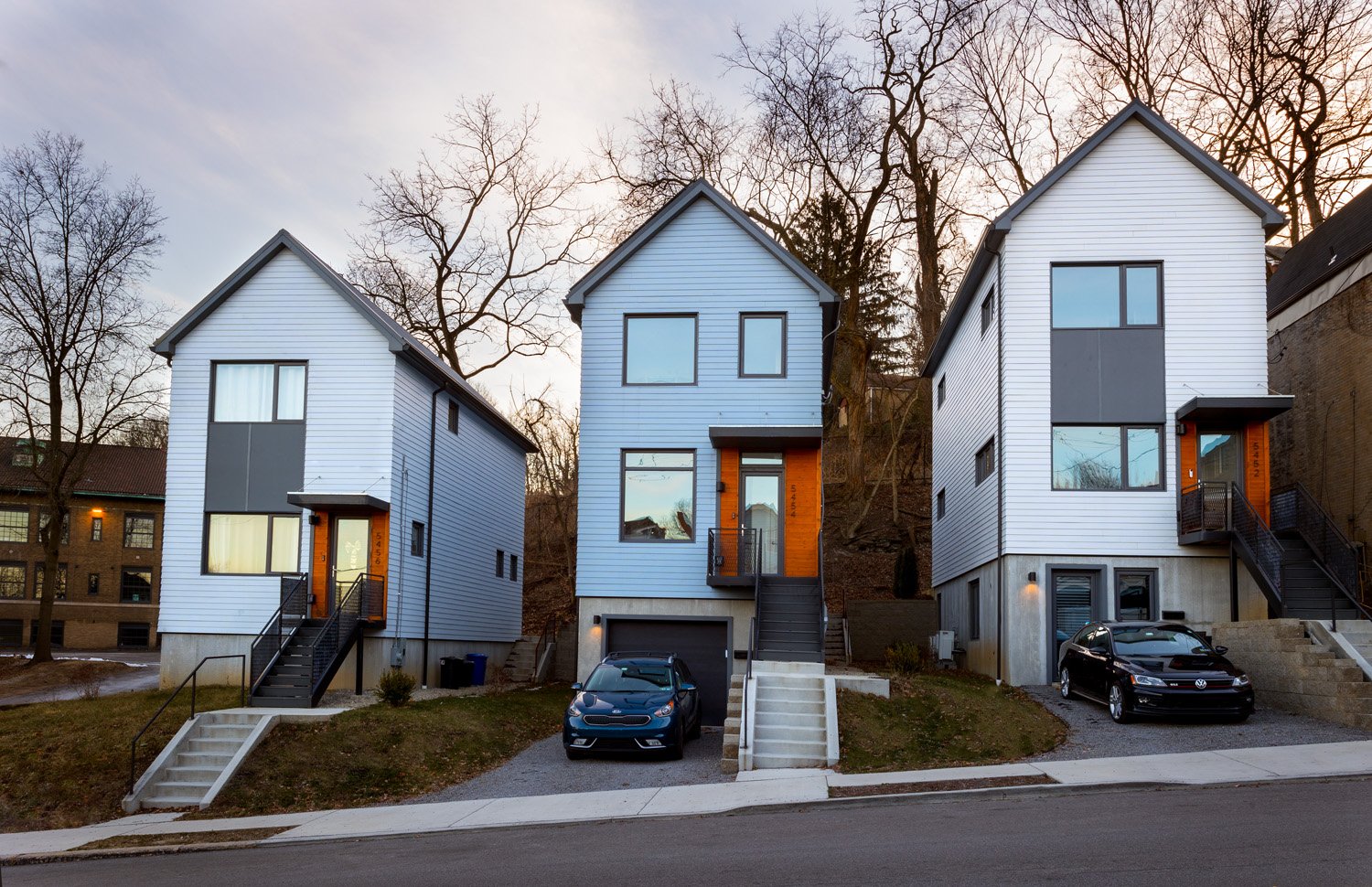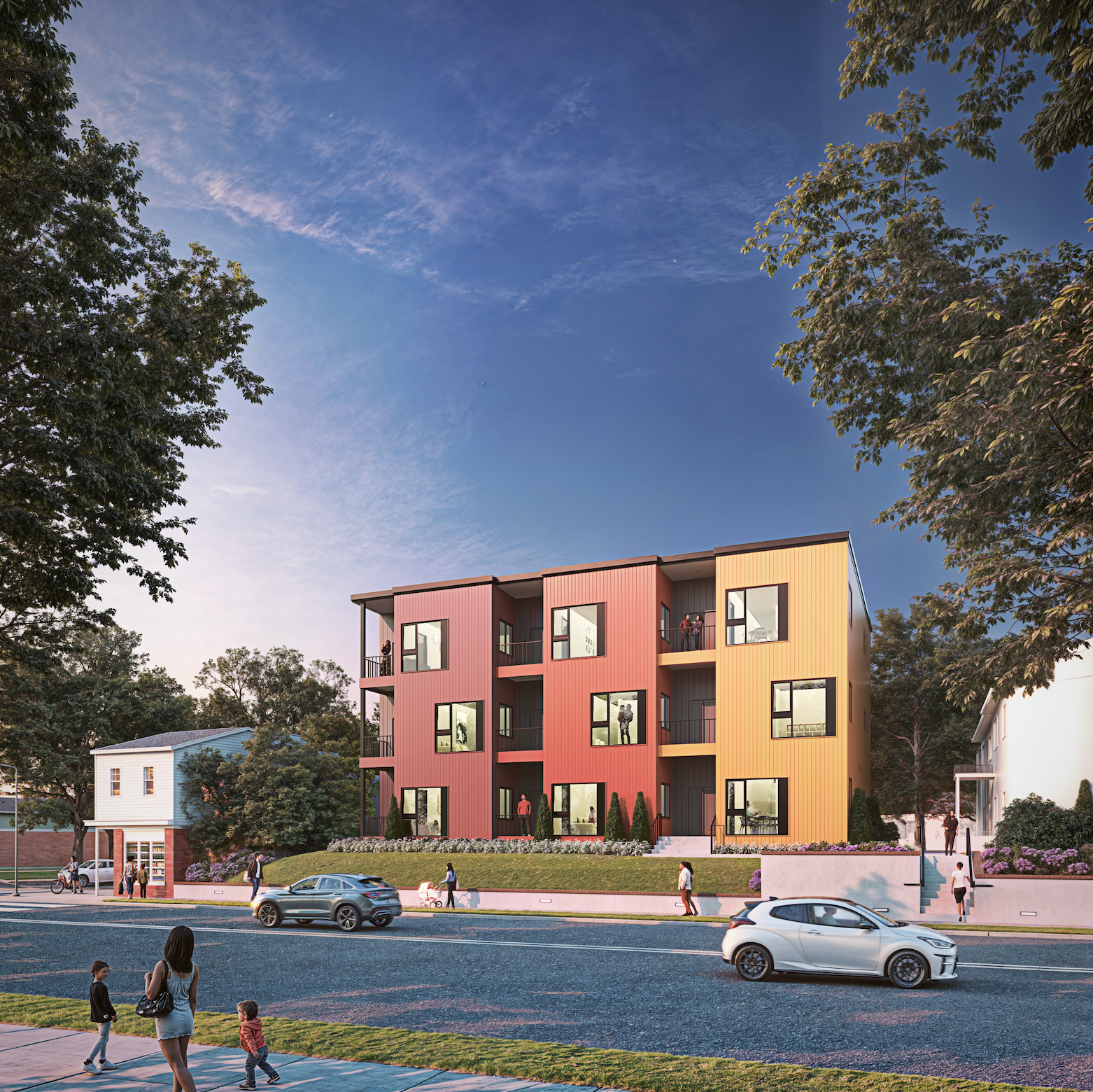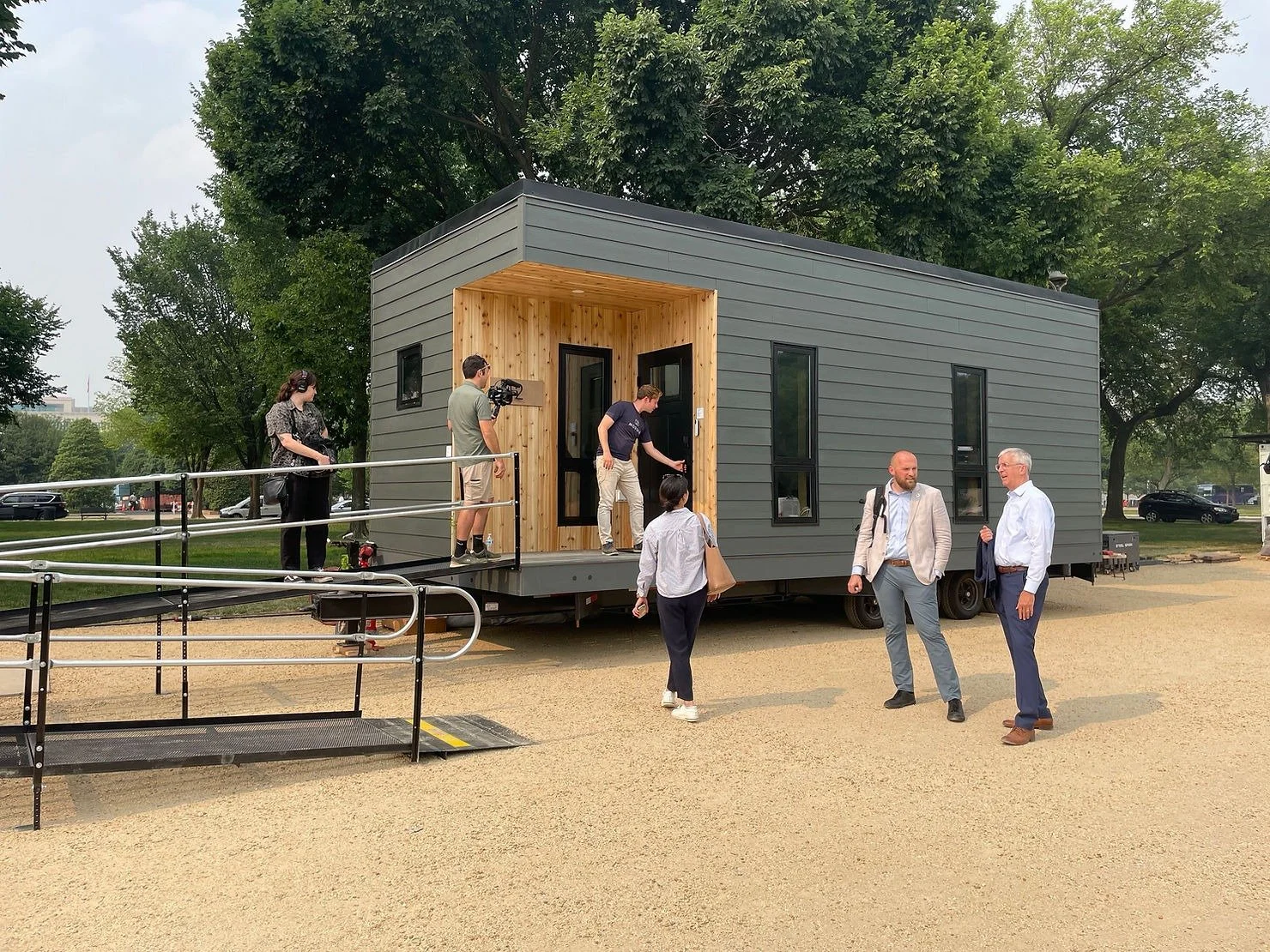
Designed for People, Built for the Future
Housing Solutions
Empowering Better Building
Discover how we’re empowering developers, community organizations, land trusts, and local government to build better homes through our thoughtfully-designed, sustainably-built housing solutions.
Solutions for your unique community needs.
Zero Energy Ready
Each of our homes is built to Zero Energy Ready Home standards set by the U.S. Department of Energy, making them up to 70% more energy efficient than a standard new home. With HERS ratings as low as 38, our homes provide greater comfort, lower utility costs, and healthier indoor living, ensuring long-term affordability and improved well-being for occupants.










